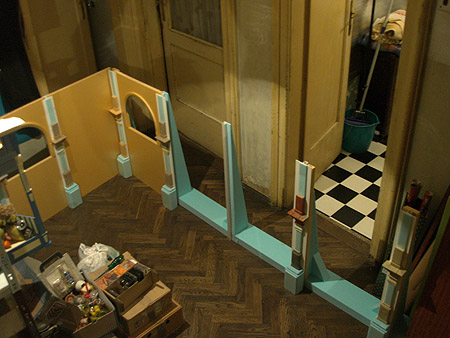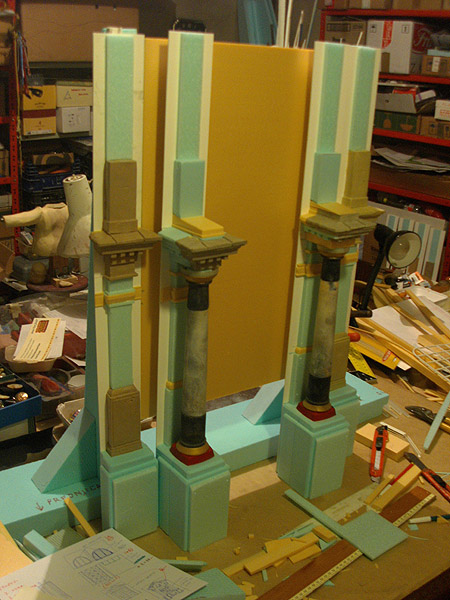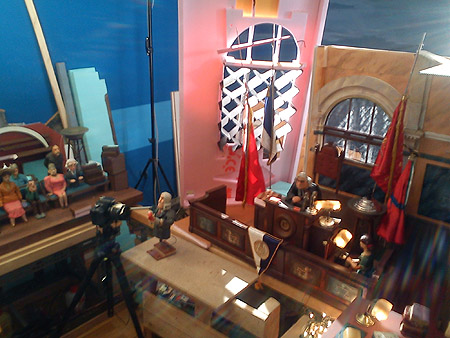|
    
Interiors:
The Courtroom
|
|
|
I
think I've exploited the Courtroom
set to the outmost limits possible.
I've prepared just two sides of that
room, with the idea to interchange
sections from which both of the walls
were assembled. The truth is, I've
been in limited supply with everything,
from raw materials for building the
thing, to the number of actually finished
elements. Every such element - the
pillar, the column, the window, the
sitting bench, the table (with working
lamps), and even the simple wall segment
- required some time and effort, so
I did only what was absolute necessity,
after I made precise list of exact
number of possibly visible elements,
at least according to the 3D animatic.
|
|
|
|
|
|
|
|
In the first draft of the 3D animatic
I've tried to use as little background
as possible (above). Perhaps that
approach would work just fine, but
backgrounds have soon expanded in
final animatic visuals (below). There
was no way I could avoid making at
least two walls. But the animatic
implied we'll see almost all four
walls, so I opted for interchangeable
segments.
|
|
|
|
|
|
|
|
|
|
|
|
|
|
|
|
|
|
|
|
|
|
Unlike
it was the case with the Orphanage
interior, at least here I knew in
advance I'd have to combine and rearrange
quite a number of things for every
change in camera direction. There
was no way around it: this set is
pretty big, so building even one side
(a wall) in one piece would prove
impractical any time prior to shooting,
because storage space was scarce.
Even if it wasn't, transporting and
handling such big pieces would damage
the delicate materials, the only kind
the production could afford. And I
felt I had to be prepared in advance,
as much as possible, to split pre-production
and therefore shorten the actual shooting.
So that was the only way to go.
|
|
|
|
|
|
 |
|
|
|
|
|
|

|
|
|
|
|
|
|
|
|
 |
|
|
|
|
|
|
|
Sidewalls
had to be assembled from four wall
segments, easily set in place between
self-standing pillars. I've applied
pretty much the same concept for the
Judge's backing wall, as well as for
the opposing wall. The only difference
being in addition of Portic-like authoritarian
piece in the central position of the
first (below left), and similar type
entrance in the other (right).
|
|
|
|
| There's
been remarkably long road from that
early test (below left), to the final
set (below right). I even had to disregard
some architectural rules to make the
background work at it's finest (the
cornices are on the wrong height, comparing
to window arches), and yet managed to
retain the appearance of the classic
architecture. |
|
|
|
|
|
|
Above:
Courtroom windows as they were finished
in pre-production construction,
before reshaping. Wall looked like
it has no volume, very much cardboard
- like. I felt that this particular
Courtroom needs to reflect certain
level of importance, and those windows
gave me the impression of the most
basic army barracks or cheapest
prefabricated homes, just with some
pillars out of place...
It'd
be simple to just add some more
polystyrene, but the trouble was,
I used particular kind for construction,
the one in basic wall colour, and
there were no more of it. Not even
to buy some more. And painting another
kind to match wouldn't cut it. So,
I came up with a method to cut the
same piece in such a way to add
volume and facet the surface, without
loosing the widths or heights of
the window-wall elements. That took
additional time. Was it worth it?
You tell me...
|
|
|
|
Above:
The impression of the Courtroom
interior, based on the snapshot
taken during the testing (above
row; photo on the right). I've found
out that I should probably minimalize
the yellowish tone of the walls,
because it blends with faces. How
didn't I predict that? And if that
wasn't a dissapointment enough,
it turned so that I should also
elevate the whole background wall
quite a bit, yet in the same time
it'd be better to keep the windows
lower, on their original height,
if not raised (note the right one).
Now, all that messed up the original
design and I had to implement all
sorts of cheats and diggressions
to avoid letting it look
|
out of place just as it actually
is. The architects of old buildings
mainly wanted heavy, thick walls
to appear lighter in weigh than
they actually were, and they used
tricks to achieve that. My mission
was quite an opposing one - to make
walls appear thicker, and it brought
me problems I had to solve with
tricks. Moving windows down just
added to a problem.
|
|
|
|
|
|
|
|
|
|
|
|
|
|
There
has been no need (at least, that's
what I thought at the beggining) for
distant wide shots, so the camera
framed no more than one corner at
a time (and limited portions of connecting
walls, like on the images below left),
or just slighty over two corners,
if placed frontally onto a wall (images
below right).
|
|
|
|
|
|
|
|
|
|
|
|
|
|
And
no matter how wide some of the shots
finally turned out, there's been,
from the very beggining, a need for
at least one wide shot - the one above
the Judge, onto the Santa, lawyers,
audience and the Jury (below).
|
|
|
|
|
The
cucoloris
|
|
 |
|
|
|
|
|
|
|
I
have constructed this cucoloris (or
cookie, if you prefere) and grid hybrid,
from a leftover piece of pink polystyrene,
to simulate Courtroom window effect
in casted light/shadows. I had to
do it in order to help disguise the
fact that the lighting post is too
close to the set. (Above)
|
|
|
|
|
|
|
|
|
|
|
|
|
I've
applied the same principles (principles
of cheap production, that is) when
constructing 'the balcony'. The
shot wasn't in the animatic, so
there's a possibility that it won't
get in (to the final cut) and therefore
I shouldn't invest too much time
on it. I shot both Santa and the
Balcony separately. I've used as
much as I could the previous set
arrangement, which was back side
of the Courtroom, supposedly just
under the said balcony. I wanted
impressive ceiling, but I assembled
it quickly and simple as possible
with maximum effect. Everything
else is also an "ad hoc"
improvisation.
|
|
|
|
| |
| _1
The ARCTIC PIRATE index |
| _2
Color chart development, coloring and
light tests |
| _3
Storyboards, shooting plans, concept
arts, sketches |
| _4
Puppets, from sketches to animation |
| _5
Vehicles of all sorts |
| _6
Houses and exteriors, from sketches
to final sets |
| _7
Interiors: 7-C
- The Courtroom |
| _8
Small props |
| _9
Graphics and maps for posters, banners,
press, signs etc. |
| 10
Shots against all odds |
| 11
Simple shots, confined spaces |
| 12
Basics: workbenches, tools, logistics,
etc. |
| 13
Miscellaneous |
| |
    
|